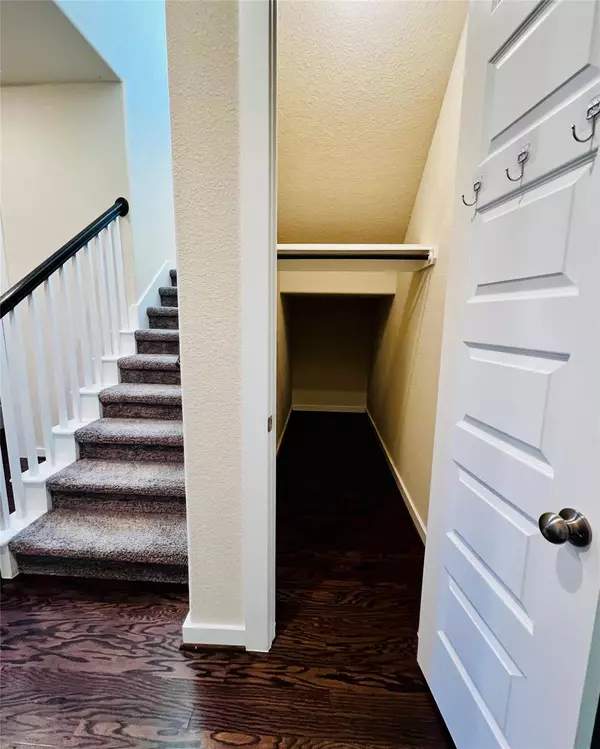17104 Calipatria LN Pflugerville, TX 78660
4 Beds
4 Baths
3,097 SqFt
UPDATED:
01/13/2025 10:01 AM
Key Details
Property Type Single Family Home
Sub Type Single Family Residence
Listing Status Active
Purchase Type For Sale
Square Footage 3,097 sqft
Price per Sqft $177
Subdivision Carmel West
MLS Listing ID 6846535
Bedrooms 4
Full Baths 3
Half Baths 1
HOA Fees $60/mo
HOA Y/N Yes
Originating Board actris
Year Built 2020
Annual Tax Amount $12,658
Tax Year 2024
Lot Size 6,250 Sqft
Acres 0.1435
Property Description
Location
State TX
County Travis
Rooms
Main Level Bedrooms 1
Interior
Interior Features Breakfast Bar, Ceiling Fan(s), High Ceilings, Quartz Counters, Kitchen Island, Multiple Living Areas, Pantry, Primary Bedroom on Main, Smart Home, Smart Thermostat, Storage, Walk-In Closet(s), Washer Hookup, Wired for Data, Wired for Sound
Heating Central, Natural Gas
Cooling Central Air
Flooring Carpet, Tile, Wood
Fireplace No
Appliance Built-In Gas Oven, Built-In Oven(s), Dishwasher, Disposal, Dryer, Gas Cooktop, Microwave, Refrigerator, Stainless Steel Appliance(s), Water Softener Owned
Exterior
Exterior Feature Gas Grill, Gutters Full
Garage Spaces 2.0
Fence Back Yard, Privacy, Wood
Pool None
Community Features Cluster Mailbox, Common Grounds, Google Fiber, Park, Playground, Pool, Trail(s)
Utilities Available Electricity Connected, High Speed Internet, Natural Gas Connected, Phone Available, Underground Utilities, Water Connected
Waterfront Description None
View None
Roof Type Shingle
Porch Covered, Patio, Porch
Total Parking Spaces 4
Private Pool No
Building
Lot Description Back Yard, Curbs, Public Maintained Road, Sprinkler - Automatic, Sprinkler - In-ground, Trees-Small (Under 20 Ft)
Faces East
Foundation Slab
Sewer Public Sewer
Water MUD, Public
Level or Stories Two
Structure Type Frame,Stone,Stucco
New Construction No
Schools
Elementary Schools Carpenter Elementary School
Middle Schools Bohls Middle School
High Schools Weiss
School District Pflugerville Isd
Others
HOA Fee Include Common Area Maintenance
Special Listing Condition Standard





