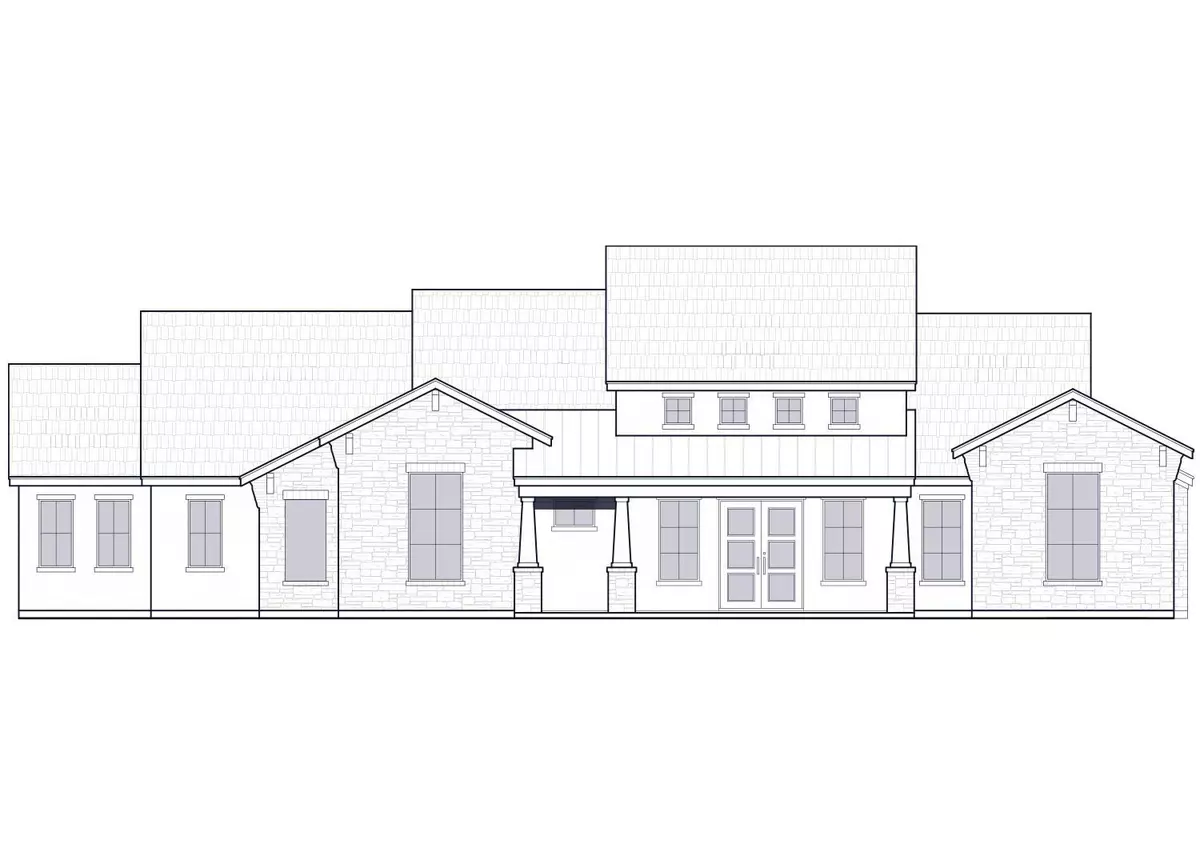265 Gaucho WAY Dripping Springs, TX 78620
4 Beds
5 Baths
3,546 SqFt
UPDATED:
12/17/2024 11:04 PM
Key Details
Property Type Single Family Home
Sub Type Single Family Residence
Listing Status Active
Purchase Type For Sale
Square Footage 3,546 sqft
Price per Sqft $383
Subdivision Bunker Ranch Ph 4
MLS Listing ID 8664330
Bedrooms 4
Full Baths 4
Half Baths 1
HOA Fees $850/ann
HOA Y/N Yes
Originating Board actris
Year Built 2024
Tax Year 2023
Lot Size 2.130 Acres
Acres 2.13
Property Description
The entertainer's kitchen is a chef's dream, equipped with KitchenAid appliances and soft-close cabinet doors and drawers. The Great Room, Study, Kitchen, and Guest Suite all boast stunning wood floors, adding warmth and sophistication to the home. The attached Guest Suite, with its own private entry, full bath, and kitchenette, is perfect for visitors or extended family.
Enter through the impressive double San Marcos iron front doors and enjoy the charm of the covered front porch. The outdoor living space is equally impressive, with a full outdoor kitchen on the covered back patio, complete with a pre-stained tongue and groove ceiling. This home is designed for both comfort and entertaining, making it the perfect place to call home. Don't miss the opportunity to make this exceptional property yours!
Location
State TX
County Hays
Rooms
Main Level Bedrooms 4
Interior
Interior Features Two Primary Baths, Two Primary Suties, Ceiling Fan(s), High Ceilings, Quartz Counters, Crown Molding, Double Vanity, Electric Dryer Hookup, Eat-in Kitchen, Kitchen Island, Low Flow Plumbing Fixtures, Multiple Dining Areas, No Interior Steps, Open Floorplan, Pantry, Primary Bedroom on Main, Recessed Lighting, Smart Home, Soaking Tub, Storage, Walk-In Closet(s), Washer Hookup, Wired for Data
Heating Natural Gas
Cooling Central Air
Flooring Marble, Tile, Wood
Fireplaces Number 1
Fireplaces Type Family Room, Gas Starter, Masonry
Fireplace No
Appliance Built-In Electric Oven, Built-In Gas Range, Built-In Oven(s), Built-In Range, Cooktop, Dishwasher, Disposal, ENERGY STAR Qualified Appliances, Exhaust Fan, Gas Cooktop, Microwave, Electric Oven, Double Oven, RNGHD, Self Cleaning Oven, Stainless Steel Appliance(s), Water Heater
Exterior
Exterior Feature Barbecue, Electric Car Plug-in, Gas Grill, Gutters Partial, Outdoor Grill, Private Entrance
Garage Spaces 3.0
Fence None
Pool None
Community Features Cluster Mailbox, Common Grounds, Controlled Access, Gated, Underground Utilities, Trail(s)
Utilities Available Electricity Connected, Natural Gas Connected, Underground Utilities
Waterfront Description None
View Neighborhood, Trees/Woods
Roof Type Composition
Porch Covered, Front Porch, Rear Porch, Side Porch
Total Parking Spaces 7
Private Pool No
Building
Lot Description Back Yard, Cul-De-Sac, Front Yard, Interior Lot, Irregular Lot, Native Plants, Sprinkler - Automatic, Sprinkler - In Front
Faces South
Foundation Slab
Sewer Septic Tank
Water Public
Level or Stories One
Structure Type Frame,Glass,Attic/Crawl Hatchway(s) Insulated,Blown-In Insulation,Masonry – All Sides,Stone,Stucco
New Construction Yes
Schools
Elementary Schools Walnut Springs
Middle Schools Dripping Springs Middle
High Schools Dripping Springs
School District Dripping Springs Isd
Others
HOA Fee Include Common Area Maintenance
Special Listing Condition Standard



